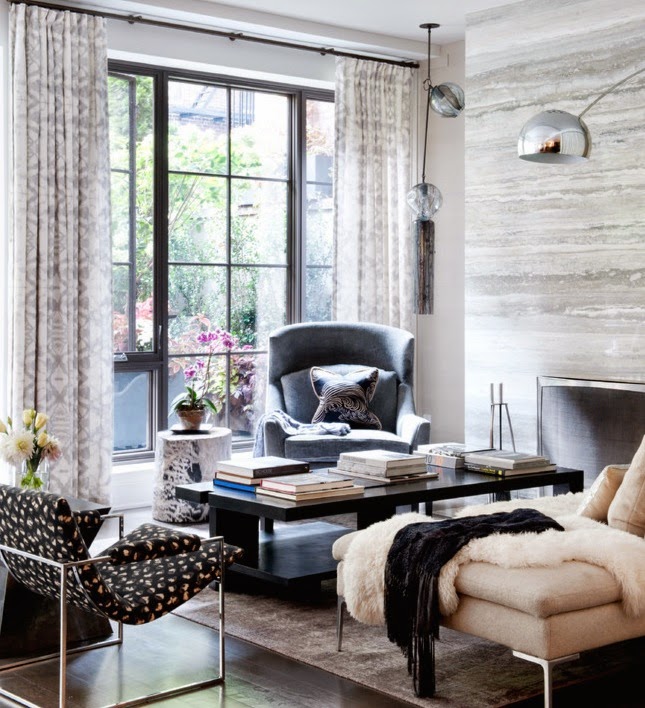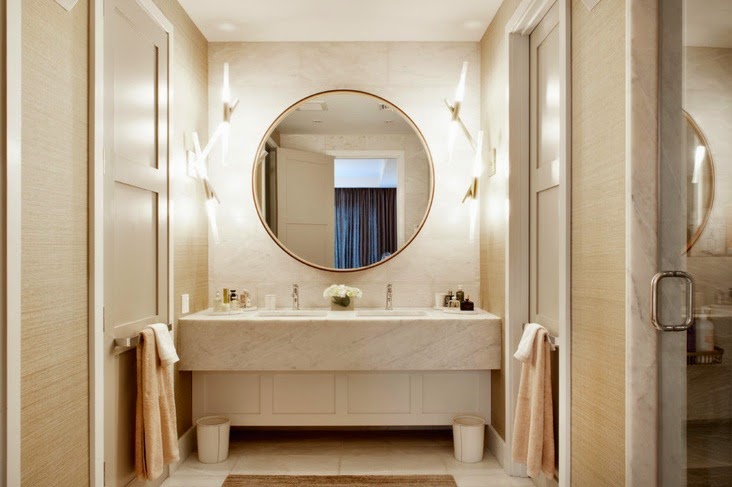Beautiful eclectic loft designed by David Howell Design situated in New York City.
This is a beautiful, warm, contemporary interior design project by the talented residential and commercial designer, David Howell. I know you will enjoy being able to share in his work, by visually visiting this home.
Description by David Howell Design--
Located a stone’s throw from the opulent Gramercy Park Hotel and a quick cycle from the DHD office on Park Avenue, this is the first ground-up commercial project David Howell has undertaken in his twenty years in New York. Work on the building – five condos above street level, and commercial space, parking, and utilities basement below – began with two partners in 2007. The understated exterior, clad in mocha-coloured brick, blends in with its neighbors. It is distinguished by large, schoolroom-sized windows. The warm and striking interior design is a ideal example of DHD’s design philosophy. Photography by Emily Andrews Visit David Howell Design
This open floor plan is designed as a whole coordinated look, yet you have two separate eating areas. Note the gorgeous light sculpture chandelier over the dining table.
Rooms are smaller in New York City, yet this Master Bedroom has a comfy sofa for a great private reading and relaxing area.
Visit David Howell Designs at his web site, for more information or more inspiration.











